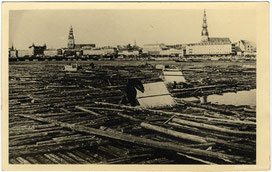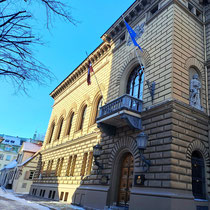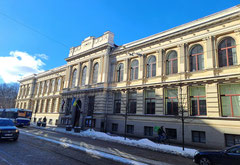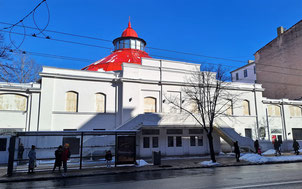A new man builds a new city

Wandering along the avenues that fan out beyond Riga's Old Town, one imagines upper crust ladies and gents daintily strolling these streets when they were built a century and a half ago.
But surprisingly, these boulevards were largely created by a working class Latvian lad who rose from obscurity to dramatically reshape his city and its people.
Rafting to the top

When he was born in 1834, everything pointed to a life of manual toil for Jānis Frīdrihs Baumanis.
He grew up on Lucavsala, an island in the Daugava River near Riga, where his father was a log rafter, who guided massive bundles of timber into the port after a long journey downstream.
When Jānis was 11, his father passed away, and to help his mother make ends meet he too laboured on the log rafts.
Later, he became an apprentice carpenter. While doing repairs in St. Peter's Church, he allegedly climbed to to the top of the steeple and sat on the back of its golden rooster. Maybe he was showing off the dexterity acquired balancing on the log rafts. Or he wanted a bird's eye view to satisfy an insatiable curiosity about the city.
In any case, it was clear that this was no ordinary youngster. Under the architect Heinrich Scheel, Baumanis helped build Riga Opera House and the Great Guild Hall. Scheel noticed the boy's artistic talent, and introduced him to Ludwig Bohnstedt, an esteemed professor of architecture . Equally impressed, Bohnstedt offered Baumanis a stipend of 25 Dalders a month, and in 1860 sent him to Berlin and St. Petersburg to study architecture.
Thus began the remarkable career of the first academically educated Latvian architect.
Breaking down barriers

While young Baumanis was broadening his horizons, his home town enjoyed a radical makeover.
Since the Middle Ages, Riga had been geared toward fending off hostile powers longing to get their hands on the port and its bountiful taxes. Before the 20th century, the city was besieged nine times and conquered four times.
Thus an elaborate ring of defensive features was constructed. The inner circle comprised the medieval city walls and towers. Next came a high rampart with bastions overlooking a moat system. Beyond that was a free fire zone where nothing was allowed to be built. Then came the suburbs of the city, which by law had to be made out of wood so they could be burned down if a hostile army approached.

But as military technology advanced, these elaborate precautions became obsolete. This was demonstrated in
1855 during the Crimean War, when the British Navy easily blockaded Riga and fired a few contemptuous shells into the city.
In 1856, the Czar gave permission for Riga to knock down its walls and construct a modern city on the expanses of fortifications. And a year later, Riga's mayor picked up a golden spade and turned the first sod in an act of destruction which unleashed enormous pent up energy.

A committee headed by chief city architect Johann Daniel Felsko drew up plans for new avenues and parks and for turning the defensive moats into picturesque canals. And in the 1860s and 1870s, elegant villas and grand public buildings began to appear on what are today called Aspazijas, Raiņa, Kalpaka, Kronvalda and Z.A. Meirovica boulevards and Brīvības and Valdemāra streets.

Baumanis seized an opportunity to build this new metropolis while he was still studying in St. Petersburg. Together with fellow budding architect Robert Pflug, he won a competition to design the Old Riga headquarters of the Vidzeme Order of Chivalry, which ran the affairs of the Baltic German elite.
Completed in 1867, the building is today Latvia's Saeima, or parliament. And with 1,500 roubles prize money and his name made, Baumanis was on his way.

The first railway line out of Riga was built in 1861, bringing raw materials from Russia's vast expanses to Riga. In fact, it made Riga the biggest port by cargo turnover in the whole empire. And the wealth this generated created a thriving middle class who needed somewhere to live.
Just the scene for an ambitious architect to make his mark. In his private practice, Baumanis designed numerous residences, like the beautiful mansion of Emma Mecendorf, today the French embassy (see the photo at the top of the article).
As land prices increased, five and six-story apartment buildings began filling up the vacant lots. Baumanis created a series of several such structures in a row, like Krišjāņa Barona iela 4, 6, 8 and 10 seen above.

As chief architect of the Province of Livonia he was also responsible for a slew of fine public buildings, like the Alexander Secondary School on Barona iela (now the Latvian Music Academy).
Over his career, Baumanis designed more than 150 buildings, including 54 in the first stages of Riga's "Boulevard Ring." This elegant urban environment would be further developed by Konstantīns Pēkšēns, Eižēns Laube and other Latvian architects of the next generation, who all got their start working under Baumanis.
Latvian dreams

A keen sportsman, Baumanis rowed, fenced and did gymnastics to recharge his batteries. And as well as shaping Riga's physical architecture, he put his prodigious energy into helping its people reach their full potential.
Prior to the mid-19th century, Riga was dominated by a conservative Baltic German elite, suspicious of the aspirations of the "natives." However, the growing Latvian middle class no longer accepted the lowly occupations handed to them by the aristocracy. Nor did they routinely adopt German language and culture and Germanise their names in order to move up in the world.
Baumanis was not a tunnel-visioned nationalist. His wife Johanna was a German and they spoke German at home. Moreover, he designed some 20 Russian Orthodox Churches in rural Vidzeme and southern Estonia.
But he was proud of his heritage and made no secret of his background.
In 1868, Baumanis was one of the founders of the Riga Latvian Society (RLB), and he served as its chairman from 1872 to 1875. The RLB brought together educated Latvians who strived for the cultural, economic and educational advancement of their people.

Baumanis designed, free of charge, the first RLB headquarters on Mērķeļa iela (it burned down in 1908, and its replacement designed by Pēkšēns stands on the site today).
He also headed the committee which organised the first All-Latvian Song Festival in 1873, a spectacular musical tradition which lives on a century and a half later.
He was also the architect of temporary wooden arenas for the first three festivals. The structure he created for the third event in 1888 held 17,000 people.
Down but not out

While doing all these good deeds, Baumanis also became a rich man. He made property investments. His family resided in a 12-room apartment in Old Riga, and travelled in a private train carriage to their summer house in Jūrmala.
Unfortunately, the seaside residence burned down. And one skill this gifted person did not have was financial management. When a recession hit in 1884, he was wiped out and reduced to poverty.

But never a quitter, he continued designing striking buildings with ingenious structural solutions. In 1888, work was completed on the permanent home of Riga Circus, one of the oldest such institutions in Europe.
The building's cupola is formed by conjoined railway tracks supported on 16 columns. This structure can withstand heavy loads such as acrobatic equipment.

In early 2023, renovations were completed to improve the building's seating and energy efficiency. Future works will create a pedestrian passage through the circus connecting Mērķeļa and A. Kalniņa streets, and there will be viewing platforms in the cupola for city gazers.

From 1887 to 1889, Baumanis presided over the construction of a grand court building on the corner of Brīvības and Tērbatas iela, which is still used today as Latvia's Supreme Court.
The architect was a feisty character, never afraid to out corruption and mismanagement by city officials. And in building the court, he fought a long battle with the penny pinching Russian Interior Ministry, which wanted to do without the expressive rooftop cupolas.
Baumanis won that struggle. No mean feat, especially as Baumanis was so broke he couldn't afford to rent an apartment. Instead, he became the building's manager, and he and Johanna resided in a flat in the basement.
Today, a monument to anti-Soviet freedom fighter Gunārs Astra stands in front of the courthouse. In 1983, Astra was put on trial here for possessing banned books, and he made a legendary speech predicting the downfall of the USSR. Perhaps he and Baumanis were kindred spirits, always fighting the good fight.
The city's favourite son

While some bluebloods turned their backs when Baumanis hit hard times, ordinary Rigans stayed true to this man who had given so much.
Jānis Frīdrihs Baumanis passed away in 1891, aged 56, from stomach cancer. Tens of thousands of people attended his funeral in a great outpouring of national mourning.
He is buried in Riga's Great Cemetery (Lielie kapi). Like many of the other monuments there, the architect's gravestone is sadly neglected. Worse, over the last decade, plans have been aired to build a new tram line right through the cemetery.
One hopes this disgraceful act of vandalism never goes ahead. And that the city decides to more fittingly honour the man who did so much to build it.
In any case, Riga's beautiful boulevards are an enduring monument to this brilliant individual.
Map of iconic buildings by J.F. Baumanis

For more intriguing stories from Latvia, follow Latvia Free Tours on Facebook.

